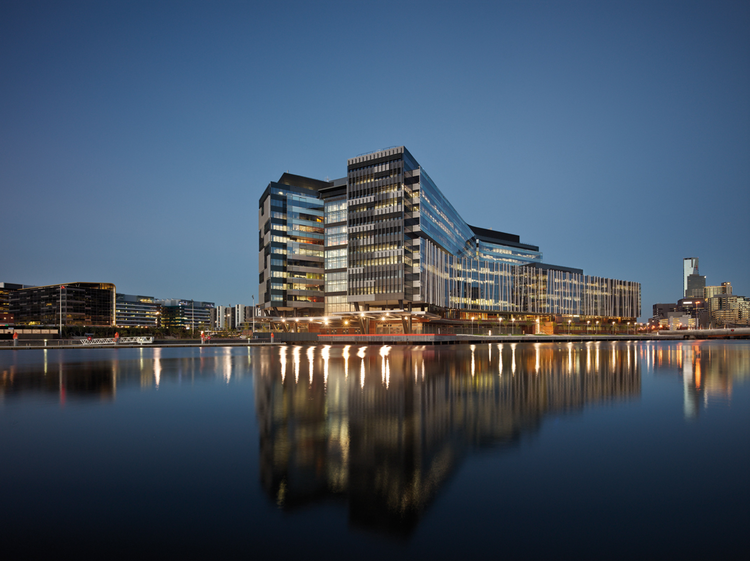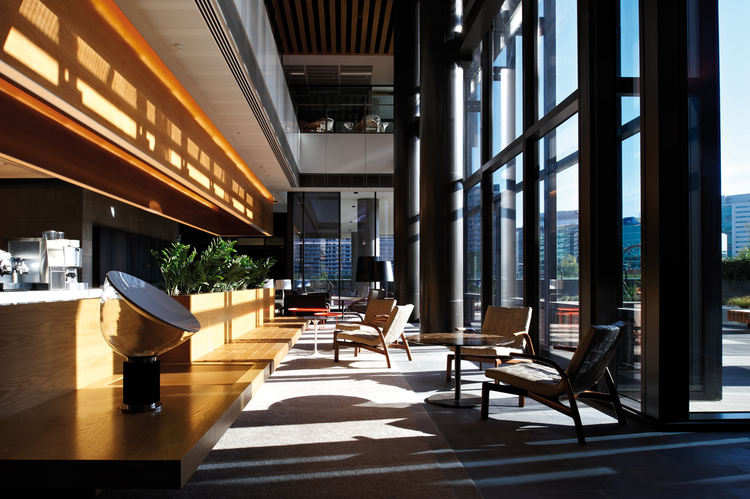
- Area: 130000 m²
- Year: 2010
-
Photographs:Earl Carter
-
Manufacturers: UniFor
Text description provided by the architects. ANZ Centre is one of the most open and permeable banking headquarters in the world. Rarely – if ever before – has a bank invited the public into the heart of its workplace. This ‘urban campus’ houses 6,500 people – as many as a small town – within the largest single-tenanted commercial office building in Australia. Incorporating a raft of first time green initiatives, the building is also a global environmental and social sustainability benchmark.

Located in Melbourne’s Docklands, the building’s fluid forms are inspired by its riverside setting and the external colour palette is derived from nature, ranging from earth tones at ground level to light blue sky references at the upper levels.

Despite its large scale, ANZ Centre provides an opportunity to make small scale engagements with its local community. The building form steps down to engage with the waterfront and operate as a permeable extension of the existing urban precinct. Building character changes from floor-to-floor with large floors at lower levels and smaller floors at upper levels.

The ‘urban campus’ concept focuses around a central publicly accessible ‘common’, bringing the community into the organisation’s heart and creating a lively ground-level hub including cafes, public art and visitor centre. This demonstrates a bold new direction for a banking institution seeking to balance the need for security with the desire to demonstrate transparency and openness.

ANZ Centre includes innovative energy, water and waste management initiatives and was awarded a 6 Star Green Star Office Design rating from the Green Building Council of Australia.

























